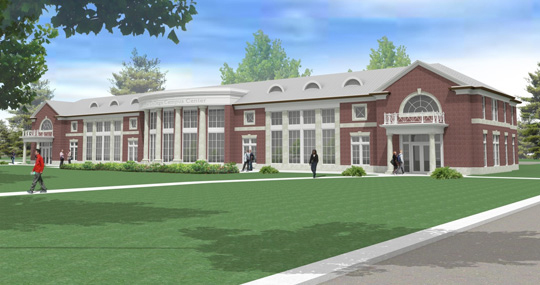portfolio • collegiate • Campus Center • 1-4
Campus Center
Centre College - Danville, KY

©HCA - Model, Revit Architecture, Rendering, 3-D Studio Max
Firm: Hastings+ Chivetta Architects, Inc.
Role: Assisting Project Architect - This was the first project I worked on after starting with the firm. As production support to the Project Architect I was able to implement the in-house Revit training I received and touched on every aspect of the production.
Had the primary responsibility of coordinating AutoCad mechanical and structural drawing files. I reproduced the primary mechanical ducts in Revit to review interferences with major structural and architectural building element. This process highlighted a number of conflicts early in the design development phase. Notably was the need for additional clearance over the two-story Cowan Dining Commons in the heart of the building. I was able to use Revit to model and suggest alternative structural solutions as well.
Generated and refined Revit families in all categories. Produced interior and exterior visualization studies. Perform code compliance reviews.
Provided design alternatives and solutions for, food service ceiling layout, control desk, guard railings and major exterior building elements.