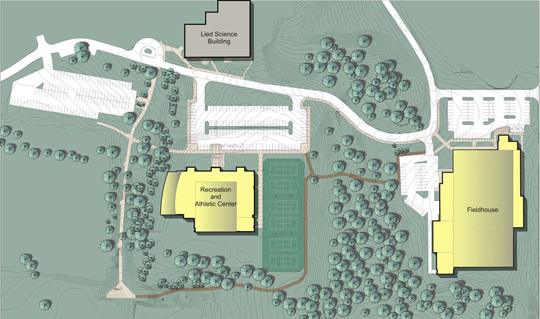portfolio • collegiate • Furher Field House Expansion • 2-4
Furher Field House Expansion
Donae College - Crete NE

©HCA - Revit Architecture
PROJECT DETAILS
Project Description:
Budget: 5 M
Size: 79,048 SF
Production Software: Revit at SD Phase
Constructed: 2011
LEED Classification: n/a