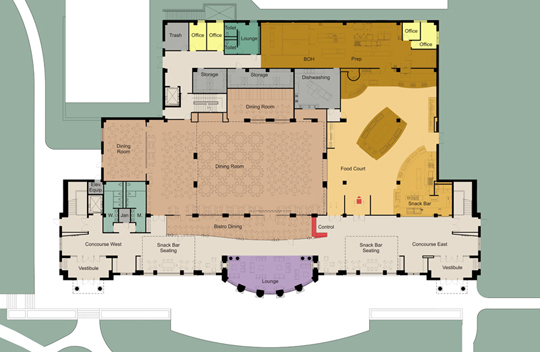portfolio • collegiate • Campus Center • 2-4
Campus Center
Centre College - Danville, KY

Center College Campus Center - Entry Level Plan
©HCA - Model and Color, Revit Architecture
PROJECT DETAILS
Project Description: (Derived from the College web site with alterations) This new facility replaced the Cowan Dining Commons and includes The Student Life Offices as well as designated space for student organizations, meetings, storage and an area to make campus signage. There are four meeting spaces of various sizes that provide flexibility for meetings, meals and gathering. There are two dining facilities: Cowan Dining Commons and a Grille/Snack Bar that will provide deli sandwiches, burgers, pizza, smoothies, coffee, etc. There are comfortable gathering and socializing spaces for students, faculty and staff, including informal seating, fireplaces, and a gaming area, including pool tables and Wii game systems.
Production Software: AutoCAD 2008 converted to Revit Architecture 2008 at Design Development Phase.
Constructed: 2009
LEED Classification: n/a